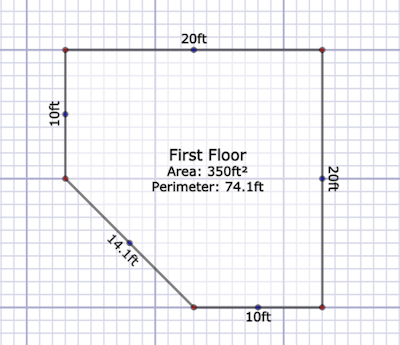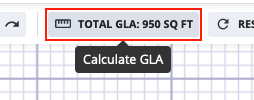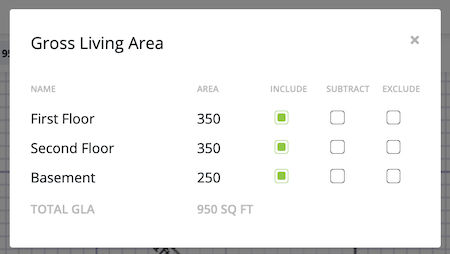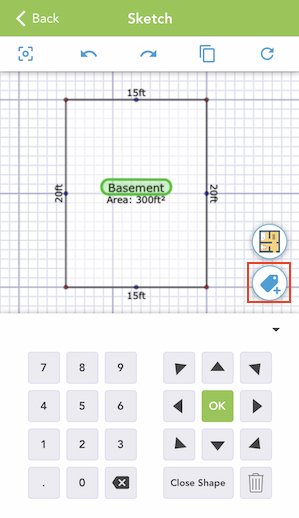The Latest on Real Estate Appraisal ANSI Sketching Standards
Appraisers will be required to use the Square Footage-Method for Calculating: ANSI® Z765-2021 (American National Standards Institute®) Measuring Standard for measuring, calculating, and reporting gross living area (GLA) and non-GLA areas of subject properties for appraisals requiring interior and exterior inspections with effective dates of April 1, 2022 or later on loans sold to Fannie Mae.
Are you ready to take on the new sketching standards?
Until now, appraisers haven’t had to follow specific guidelines for sketching properties, but these new requirements are being implemented by Fannie Mae to help increase consistency and accuracy across the appraisal industry. They will also assist appraisers in reducing revisions and the chance of having to re-visit a property to confirm sketch details.
GLA (Gross Living Area) calculations have always been important, but not necessarily required, for report sketches. One of the main goals for this change is to give appraisers the backing they need to defend their results in the event of litigation or questioning. Another reason for the new standards is to improve the client’s experience in understanding and using the appraisal report.
What are the ANSI Measuring Standards?
Let’s go through the items you need to know about the new standards for detached and attached single-family residences:
-
- “Measurements are taken to the nearest inch or tenth of a foot, and the final square footage is reported to the nearest whole square foot.
- Staircases are included in the GLA of the floor from which they descend.
- Basement is any space that is partially or completely below grade.
- The GLA calculation does not include openings to the floor below, e.g., two-story foyers.
- Finished areas must have a ceiling height of at least 7’. In a room with a sloping ceiling, at least 50% of the finished square footage of the room must have a ceiling height of at least 7’ and no portion of the finished area that has a ceiling height of less than 5’ can be included in the GLA.
- If a house has a finished area that does not have a ceiling height of 7’ for 50% of the finished area, e.g., some cape cods, in conformance with the ANSI Standard, the appraiser may put this area on a separate line in the Sales Comparison Grid with the appropriate market adjustment. The report will be ANSI-compliant and also acknowledge the contributing value of the non-GLA square footage.”
All footprint sketches and floor plans must be computer-generated (not hand-drawn), indicate all the dimensions needed to calculate the GLA and other required areas such as garage and basement, and show the calculations to demonstrate how the estimate for gross living area was derived.
It’s important to note that the ANSI standards do not apply to commercial or multi-family buildings.
Do you have access to the tech you need?
Draw digital building sketches with ease using Anow’s Nexus report writer! Just draw a property floorplan with the handy Sketch feature in Nexus and your property square footage will be calculated automatically for each area of the sketch. Here’s an example of a simple sketch done in Nexus where the area and perimeter have been calculated:

As you continue drawing, the total GLA for your sketch will update on your behalf. You can see the total GLA from the Nexus Sketch toolbar:

Click the “TOTAL GLA” icon from the toolbar and a window will appear that gives you the ability to choose whether each area in the sketch is included, subtracted, or excluded from the overall Gross Living Area calculation.

There are two ways to use Anow’s mobile sketch feature:
- Use your finger on the touch screen to draw freehand as you wish.
- Use the numbers and arrows to draw the area for you.
Plus, the mobile tool also auto-calculates the GLA of each area you draw, the same way the desktop version of Nexus does. Everything you sketch on your mobile device will sync over to the full Nexus report on your desktop or laptop computer, making it incredibly easy to abide by the standards and build reports faster.

Want to see just how easy it is to sketch with Nexus? Check out this video! 👀
Looking for even more information?
McKissock is hosting a course to help appraisers get ready for the new sketching standards. Learn more about McKissock’s “Measuring 1-4 Unit Residential Properties with ANSI Z765 Standard” session here!
Resources:
- McKissock – https://www.mckissock.com/blog/appraisal/fannie-mae-to-adopt-ansi-measurement-standard-in-2022/
- WorkingRE – https://www.workingre.com/measuring-understanding-ansi-standards/
- Fannie Mae – https://singlefamily.fanniemae.com/media/30266/display
- Appraisers Blogs – https://appraisersblogs.com/ansi-measuring-standard-required-by-fannie-mae-in-2022/

0 Comments